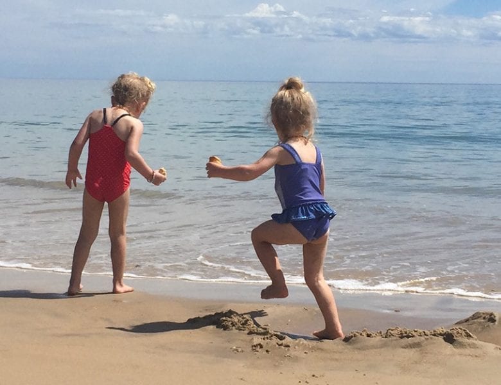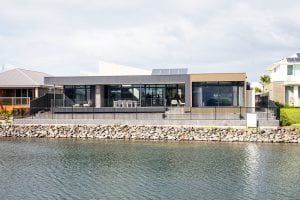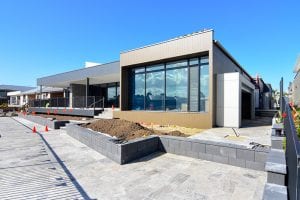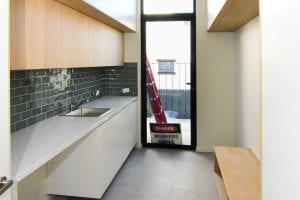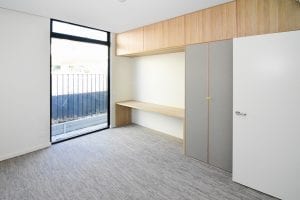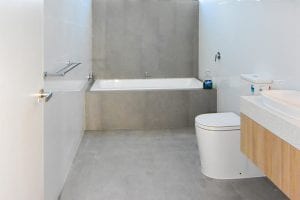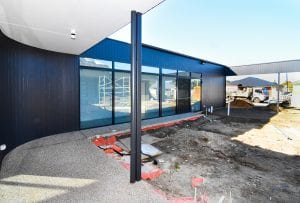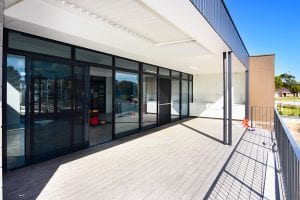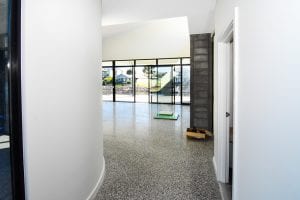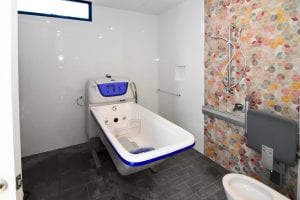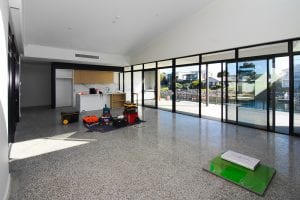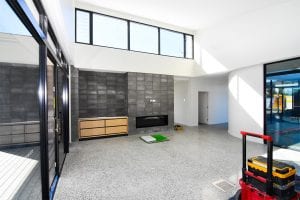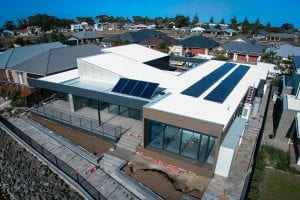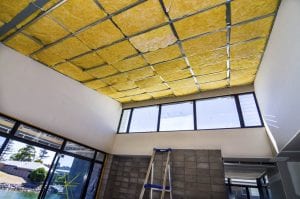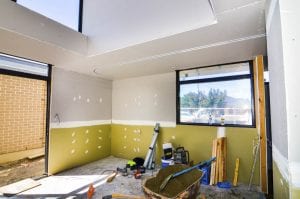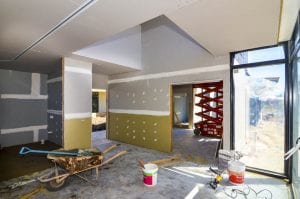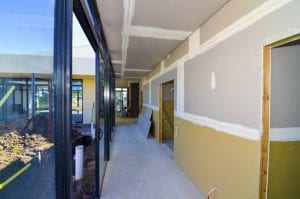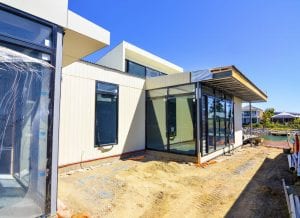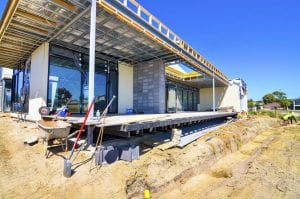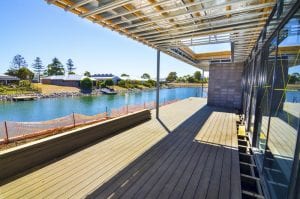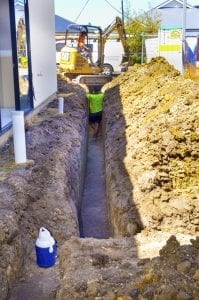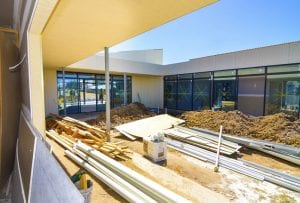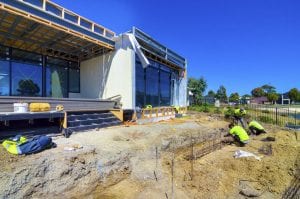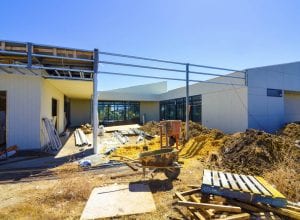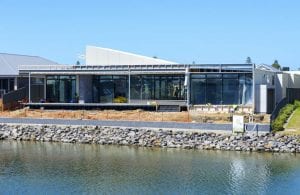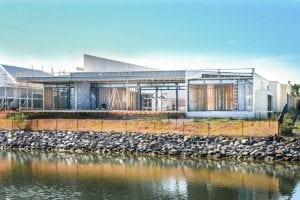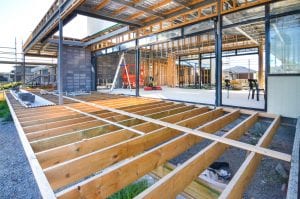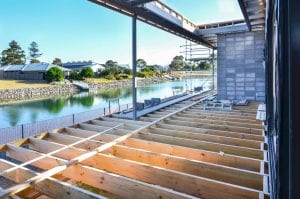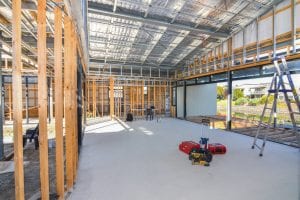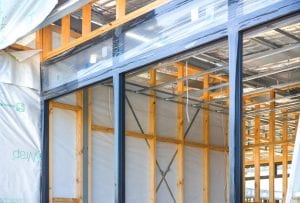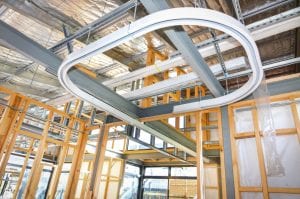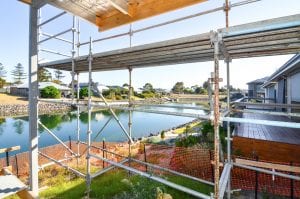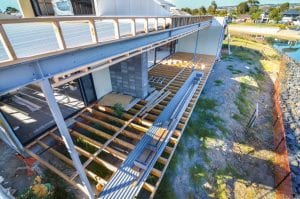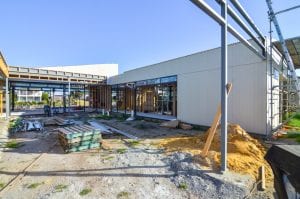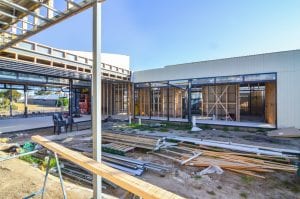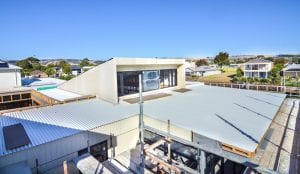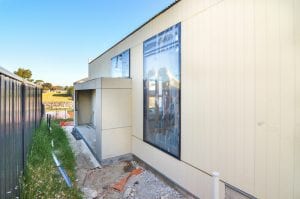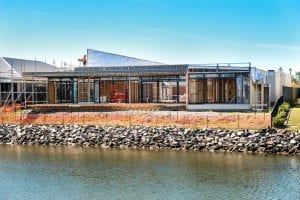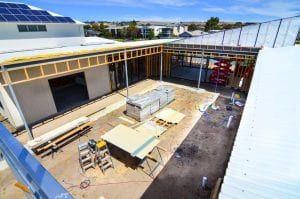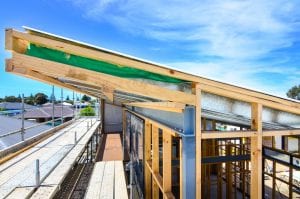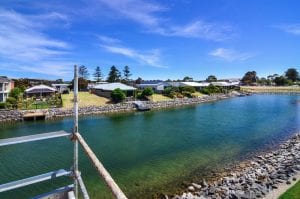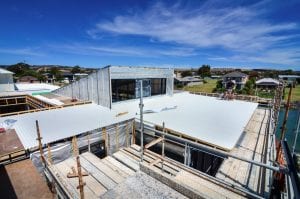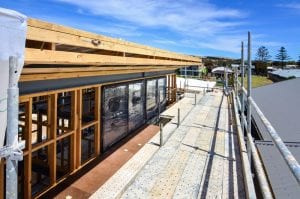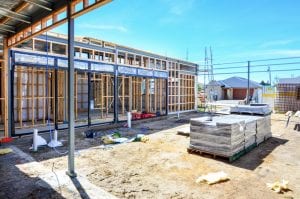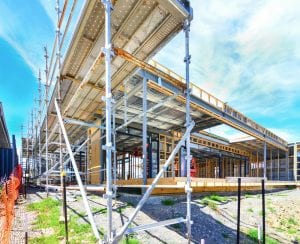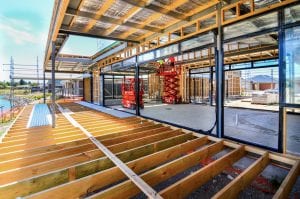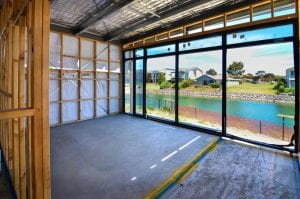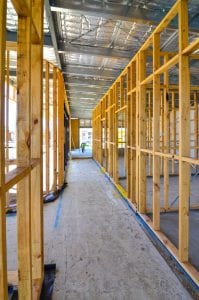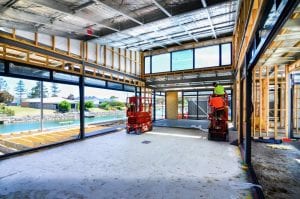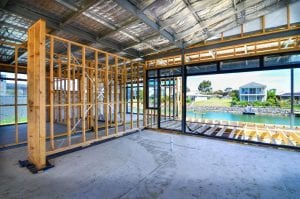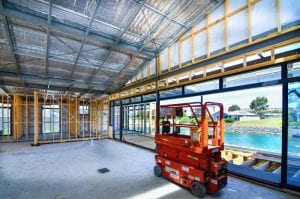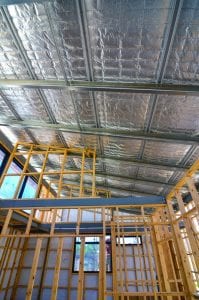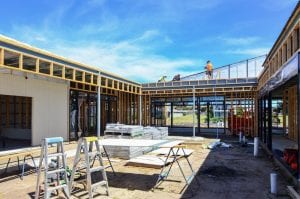Beach House Progress Updates
PROJECT UPDATE: The construction phase is complete! (May 2019)
The WCH Foundation Beach House project is reaching fruition with the construction of the home completed in late-May 2019.
On Tuesday 28 May, Bella Build & Design’s owners Marisa and Paul Bellardino officially handed over the Beach House keys to the WCH Foundation’s Chairman Nick Begakis AO and Chief Executive Jane Scotcher.
To read the full story click here.
The final stages of the project are underway with the nature play space being created by Coastal Landscaping & Fencing and interior designers dressing the rooms in anticipation for our first family arriving in late-June.
The photos below were taken at the Beach House in mid-May as construction was being completed.
IMAGE CREDIT: Danny Jenkins Photography and ZEN Energy.
PROJECT UPDATE: The construction phase is nearly complete, and the landscape transformation has begun! (March 2019)
The build of the WCH Foundation Beach House has progressed quickly thanks to our Build Partner, Bella Build & Design and to the countless trades and building supply companies who have so generously contributed in-kind materials and labour to keep the project on schedule.
The next stage for the project is the landscaping. Our landscaping partner, Coastal Landscapes & Fencing, based locally in Victor Harbor, are proud to be able to work with our Foundation and the hospital on such an important project.
IMAGE CREDIT: Danny Jenkins Photography
Owner Don Bailey said, “Coastal Landscapes and Fencing are privileged to be involved with the with the WCH Foundation Beach House as it is a very worthwhile endeavour that has far reaching positive affects for the many families that will use it.”
The design for the ‘play-scaping’ of the exterior is an integral part of contributing to the memory making aspect for our families. Our desire is that the Beach House will be a true holiday destination, showcasing the vast and beautiful Fleurieu Peninsula, especially for families who may experience difficulties exploring the region.
“Having a safe, beautiful and thoroughly equipped home and yard for families to come for a holiday and create wonderful memories is precious to those going through the headache of a sick child.” Don said.
With a sensory bike track, dry creek bed and wheelchair accessible cubby house plus multiple play zones to suit all ages, the design encourages creative and interactive activities to entertain or simply relax as a family. It is so exciting after all this time to see our Beach House taking shape and we can’t wait to welcome our first family.
PROJECT UPDATE: The house and ceiling framework is complete and roofing is underway! (February 2019)
IMAGE CREDIT: Danny Jenkins Photography
The entire framework for the house including the ceiling framing is now complete with the roofing scheduled to be completed by the end of February. All the windows and sliding doors are going in and the external cladding is going up.
The feature brickwork that spans the wall of the main living area out onto the deck has been completed, as has the large concrete slab in the main living areas of the house, ready to be polished once construction is finished. Finally, all the interior linings and insulation have commenced, and the track for the Patient Track Handling System in one of the main bedrooms has now been installed. This special feature is just one example of what makes this house so special and makes the impossible possible for our families.
It is so exciting to see the Beach House dream becoming a reality. The next stage of the project will include the landscaping, which will start in early March.
We look forward to welcoming our first family in June 2019.
Take a look back at the transformation of the Beach House. This video was filmed in late-2018 when the frame was completed, and the roof and windows installed.
Our biggest project for this year and next is progressing quickly, with construction of our Beach House in Victor Harbor well underway. The frame is completed, roof is on and windows installed. The wall cladding is currently being installed, with block work and polished flooring to be completed by lock up stage at the end of December. See below the latest time-lapse video and progress photos.
IMAGE CREDIT: Danny Jenkins Photography
PROJECT UPDATE: A transformation from block, to slab, to frameworks! (November, 2018)
Stories from families who supported the Beach House project
Make a difference
Your donation will contribute to ensuring the WCH Foundation can fund families’ stays, along with maintaining the home and support services well into the future making the Beach House a sanctuary for years to come.


